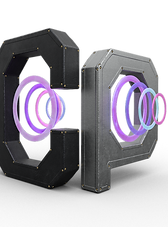top of page

3D Rendering & Visualization Services


Bring Your Vision to Life in Stunning Detail
The Handyman Principal is proud to announce our newest department specializing in 3D rendering and technical illustration for homeowners, property managers, real estate professionals, and contractors. Whether you’re planning a remodel, showcasing a property, or presenting a project to investors, our visuals give you clarity, confidence, and a competitive edge.
What We
Offer
3D Interior & Exterior Renderings
-
Realistic, photo-quality visuals of your space before construction begins
-
Perfect for remodels, new builds, and design approvals
-
Options for day/night lighting simulations
Technical Drawings & Schematics
-
Detailed technical illustrations for contractors and engineers
-
Accurate measurements and specifications for flawless execution
Floor Plan Illustrations
-
Clear, to-scale layouts for marketing or construction purposes
-
Easy-to-read diagrams for buyers, tenants, or design teams
Concept & Mood Boards
-
Visualize color schemes, textures, and finishes
-
Curated for design approval or client presentations
bottom of page
